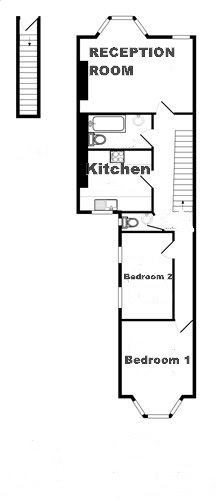
Huddlestone Road, Willesden, London, NW2
Sold - Leasehold & Share of Freehold - £465,000
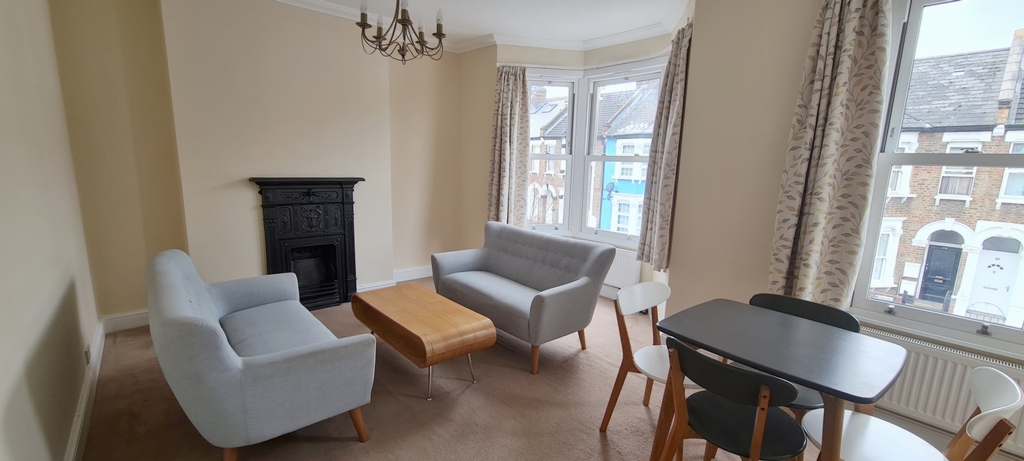
2 Bedrooms, 1 Reception, 1 Bathroom, Flat, Leasehold & Share of Freehold
A LOVELY LARGE BRIGHT 2 BEDROOM FIRST FLOOR FLAT: LONG LEASE WITH A SHARE OF FREEHOLD: NO CHAIN:
A lovely, newly decorated 2 bedroom first floor flat with a large reception room with a bay window, 2 good size bedrooms, a 10' long kitchen and modern spacious bathroom/wc plus a separate guest wc.
GAS CENTRAL HEATING (new boiler installed in 2021): DOUBLE GLAZED WINDOWS:
The flat is superbly located off Willesden High Road by close to Walm Lane, shops, restaurants and by Sainsbury's & approximately 8/10 minutes walk to Willesden Green underground station - Jubilee Line - zone 2 or approximately 6/8 minutes walk to Dollis Hill underground station - Jubilee Line- zone 3. There is also a good choice of bus routes which operate along Willesden High Road.
Council Tax Band C:= £1,710.62 for the year 1st April 2023 to 31st March 2024.
EPC Rating C:
Lease of 125 years from 1st January 2020.
RECEPTION ROOM
16'4" x 13'7" (5m x 4.1m)
into bay window.
Kitchen
10'6" x 8'10"
(3.2m x 2.7m)
Bedroom 1
13'6" x 10'6"
(4.14m x 3.2m)
Bedroom 2
12'6" x 7'6"
(3.8m x 2.3m)
1st Floor
Approximate Area
667 Sq ft /62 Sq M
Please note measurements are for guide purposes only
and not to scale

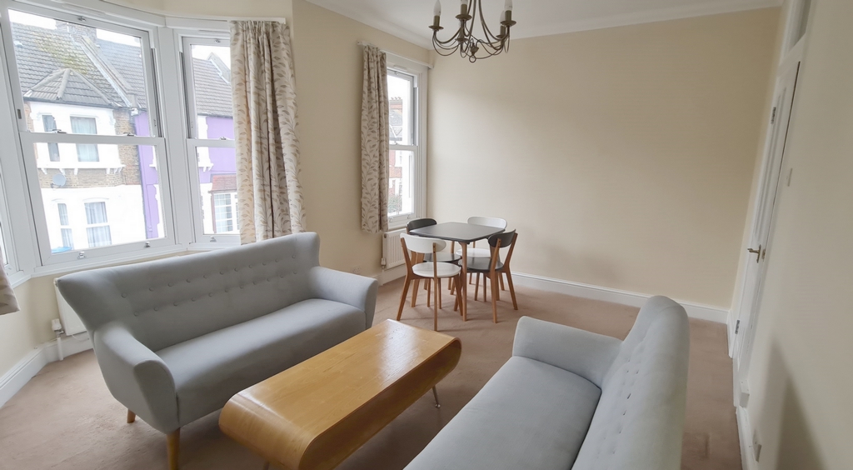
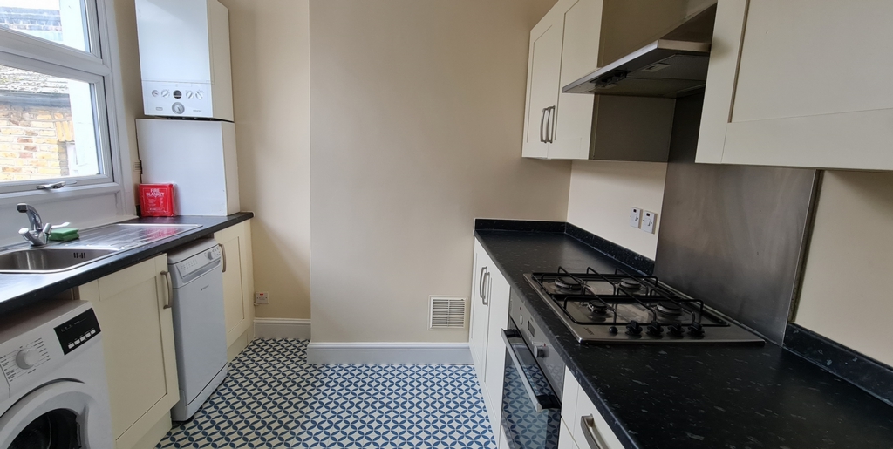
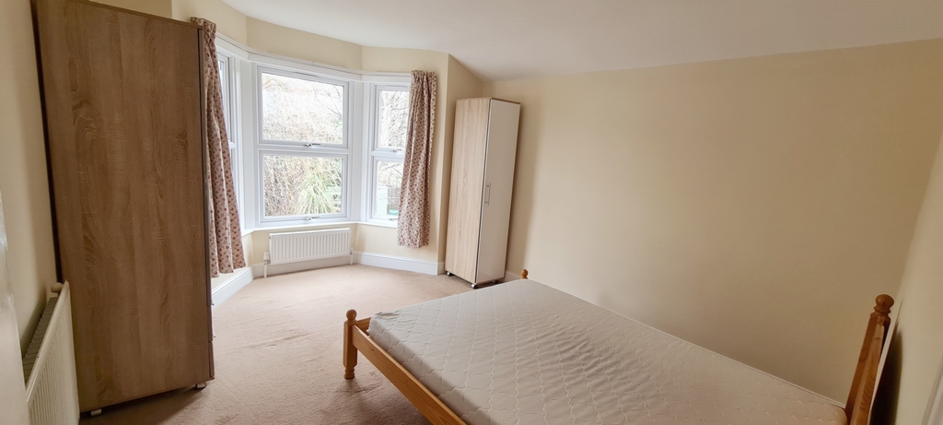
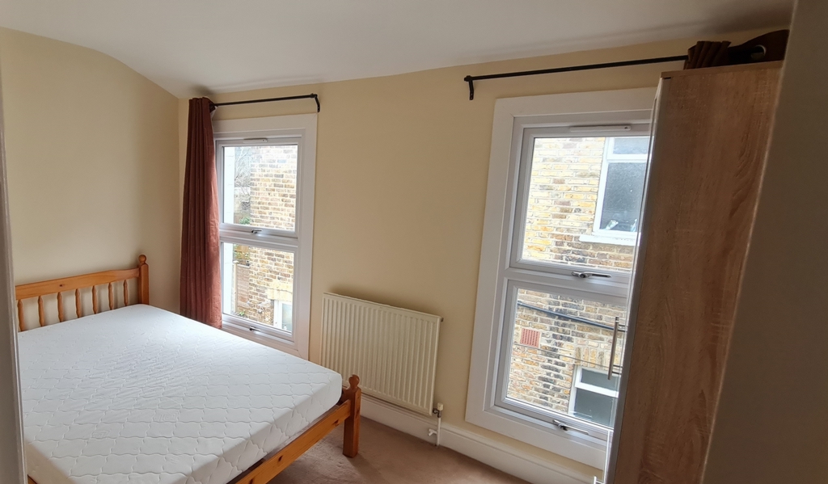
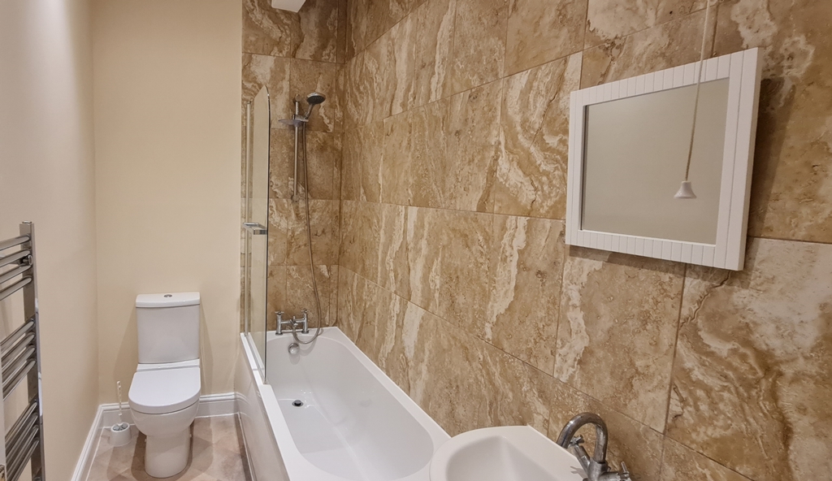
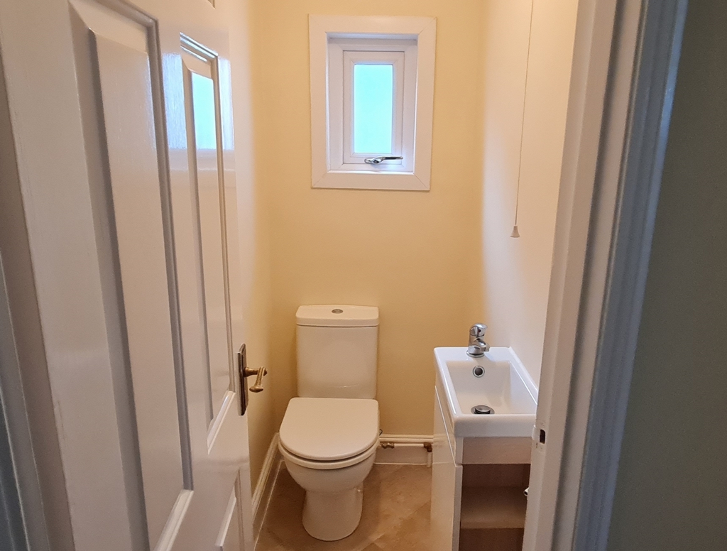
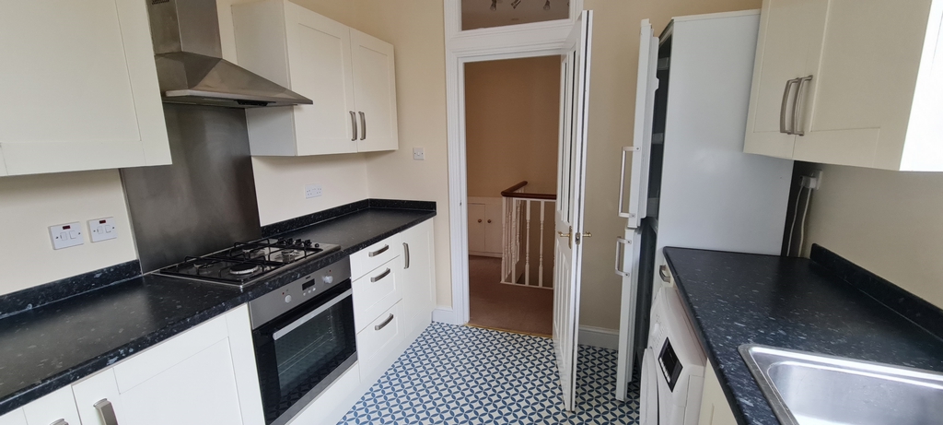
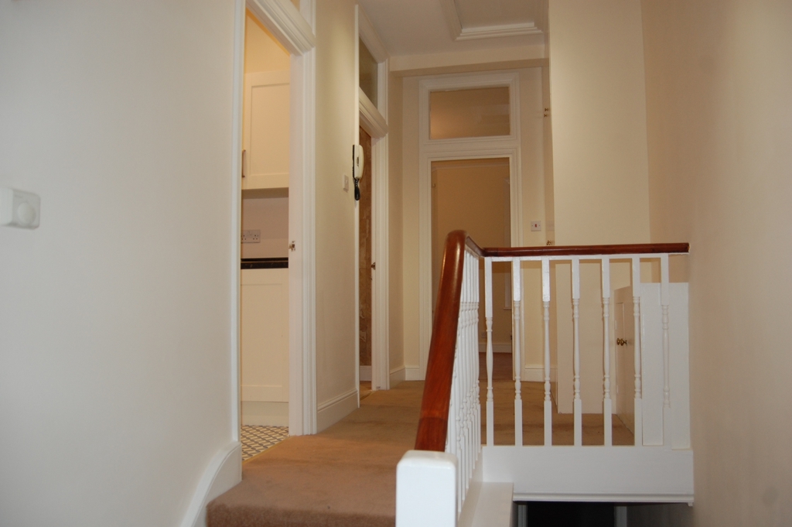
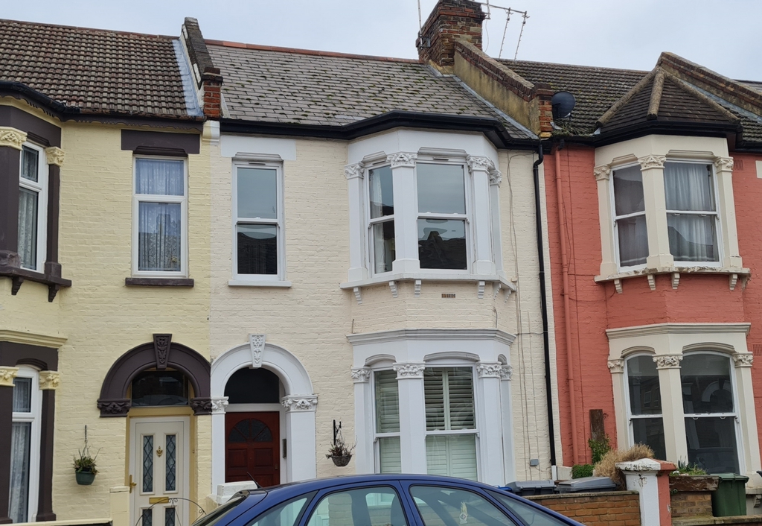
The Studio (Ground Floor)
90B Walm Lane
Willesden Green
London
NW2 4QY
